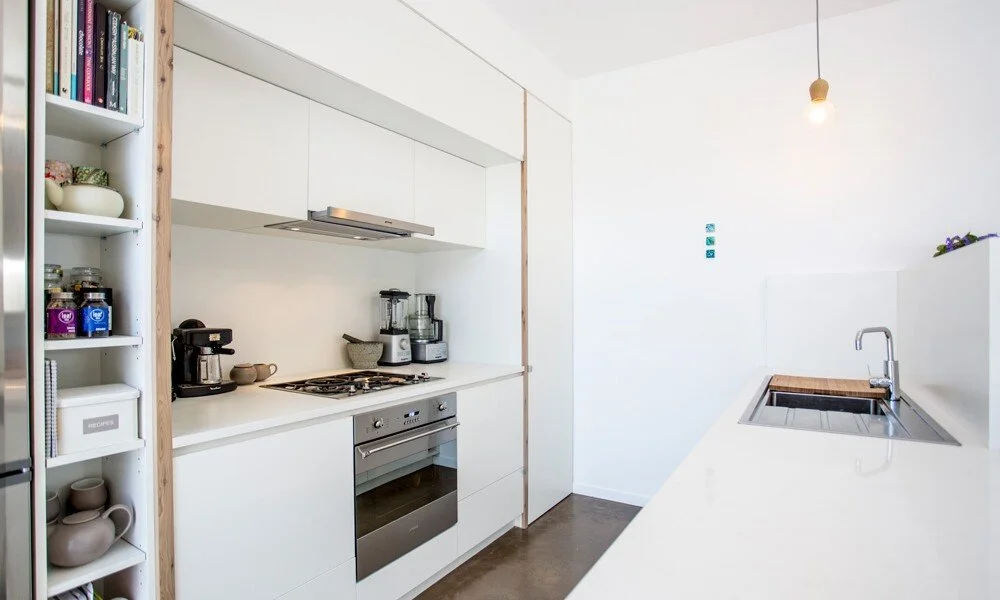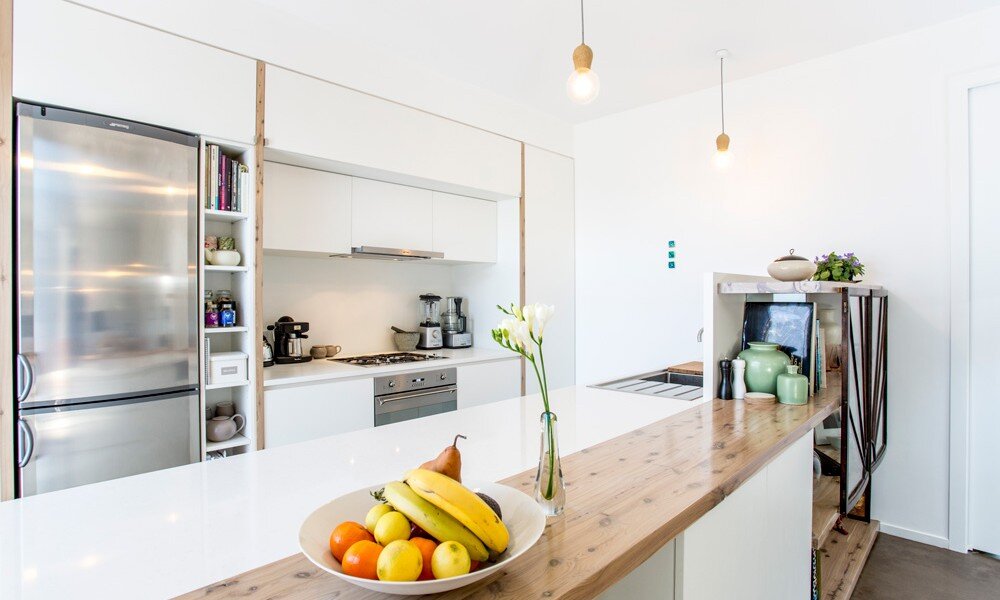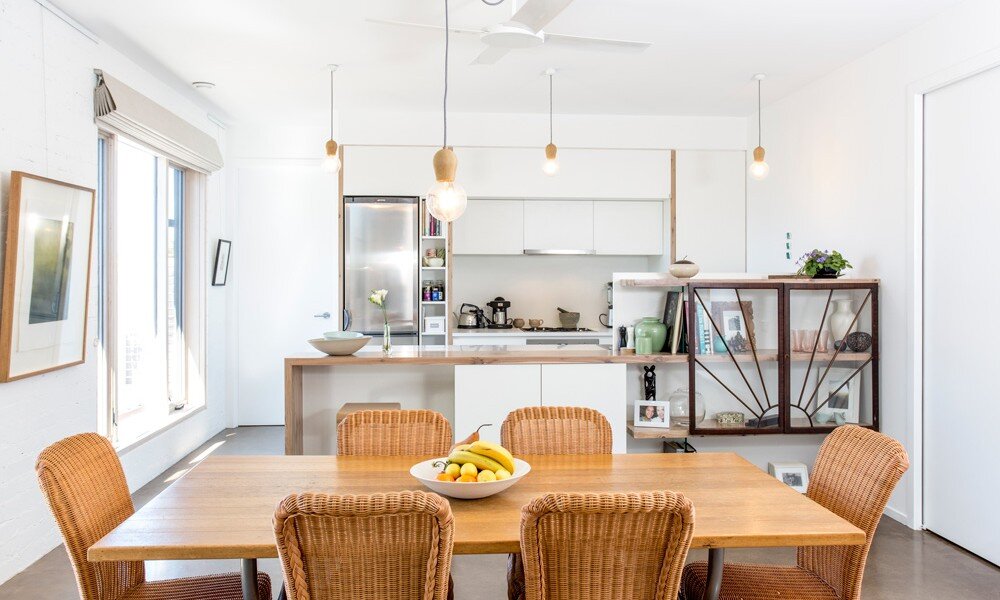
SOUTH
PROJECT DETAILS
The three-bedroom house build is situated on a subdivided block. Due to the northern aspect of the site it gave the opportunity for exceptional sustainable and passive attributes to the home. Therefore, the foundational element was to consist of a high-energy rated dwelling, arriving at 8.5 stars. Employing passive design features, utilising the concrete slab and introducing reverse brick veneer along the full length of the northern wall gave the home a substantial amount of thermal mass. Designing for sustainability has provided a high level of comfort with superb northern facing windows giving a light interior and optimum comfort level.
A high priority in the scope for the home was to be constructed using recycled and sustainable materials chosen for durability and low maintenance. Other sustainable features include solar power, Zehnder heat exchange ventilation system for optimal indoor air quality, LED lighting, smart saver recirculating hot water system, rain water tanks, grey water system, edible garden and sustainable land use. The Haven 8.5 optimises all the spaces on the site in daily use.
ARCHITECT / DESIGNER
Energy Rating
8.5 Stars
OUR CLIENTS SAY
“I have found that Homes with Integrity lives up to their name. Stuart, Blake and the team have the utmost integrity in all of their dealings with clients, consultants and contractors. I am delighted with my home and would like to thank Stuart, Blake and the team at HWI”
AWARDS
Master Builders Association
2014 Regional Building Awards - South West
Best Custom Home $200,000 - $300,000
Master Builders Association
2014 Regional Building Awards - South West
Best Sustainable Energy Home









